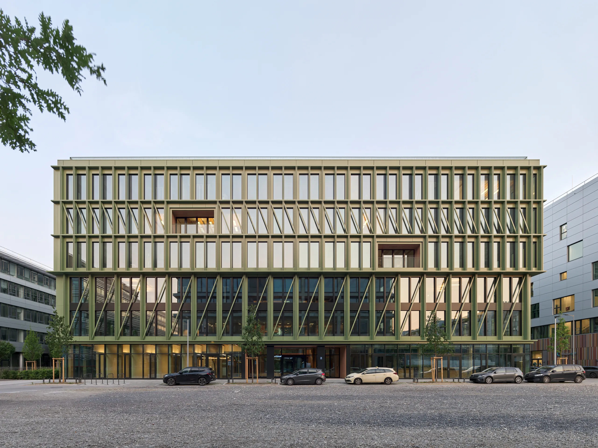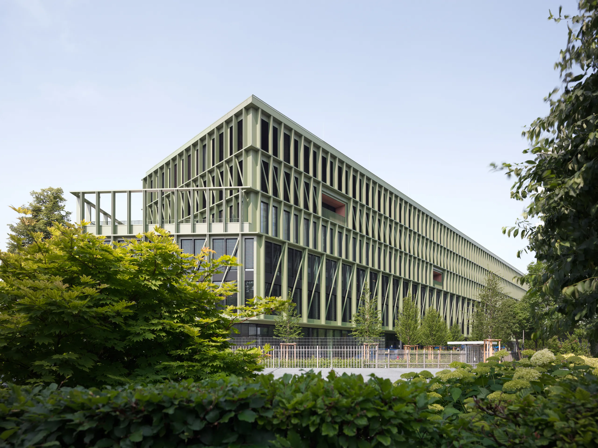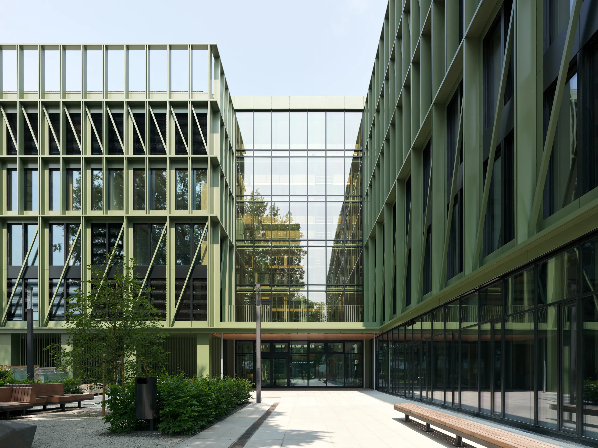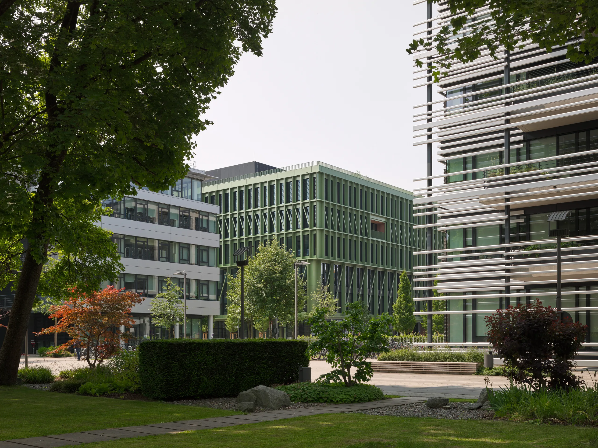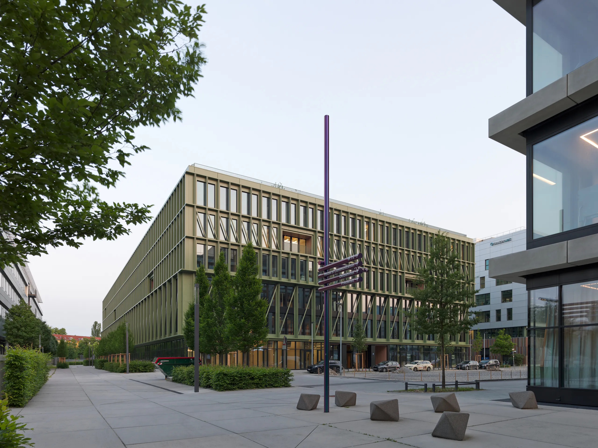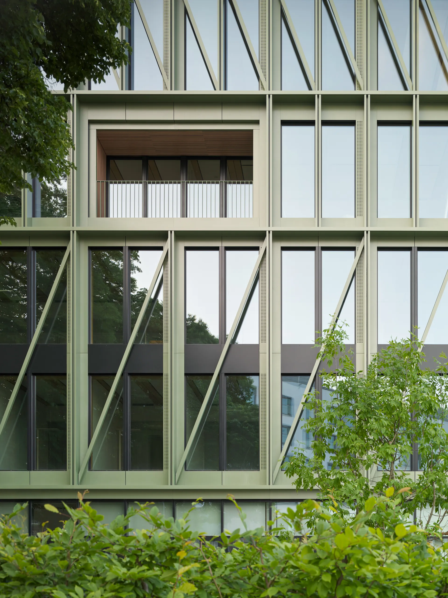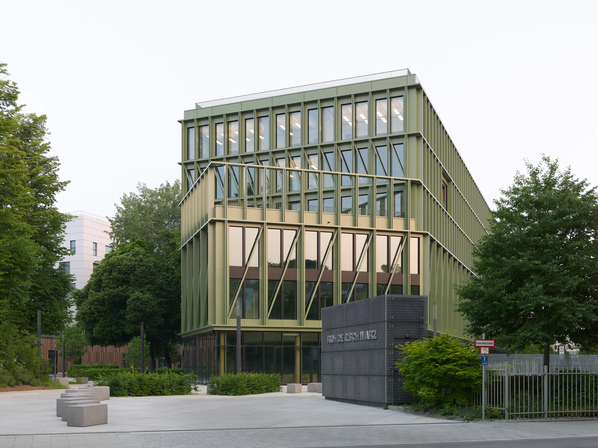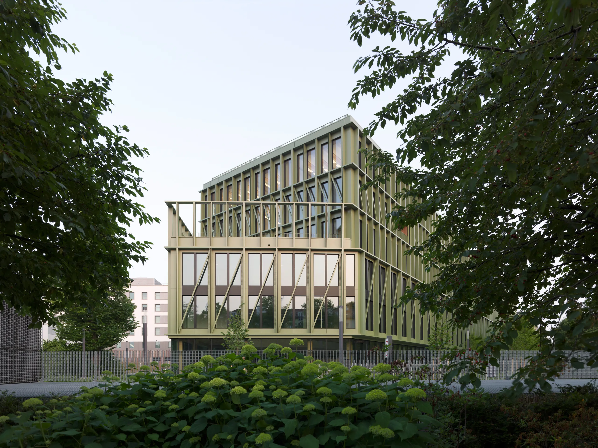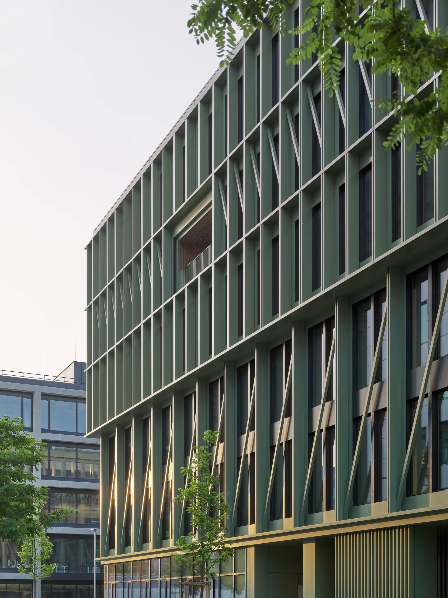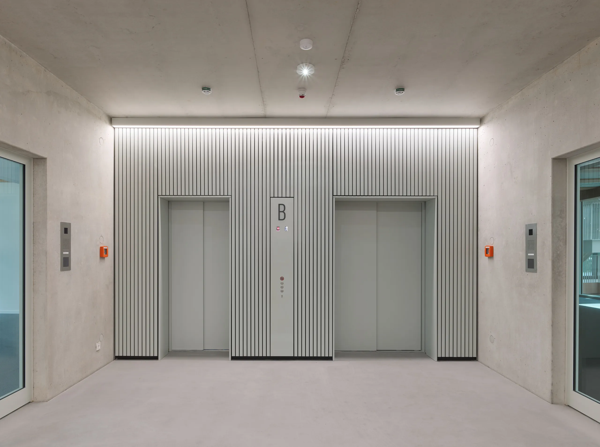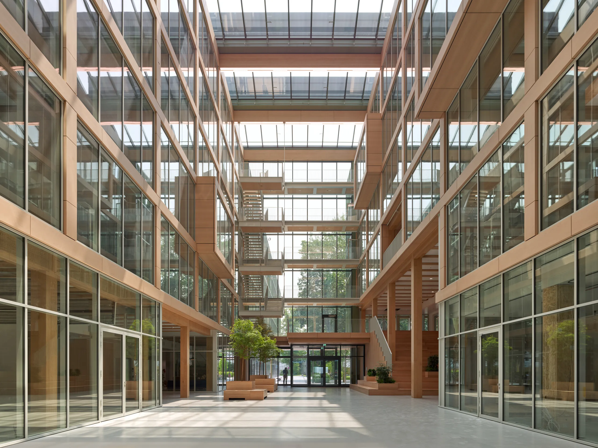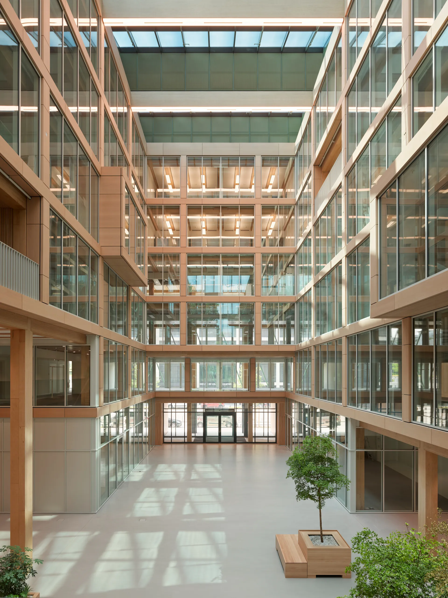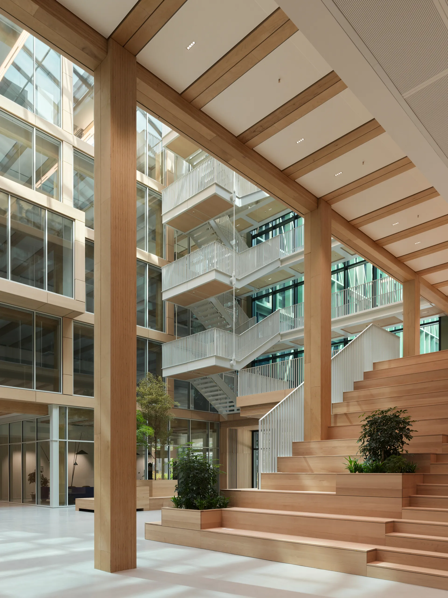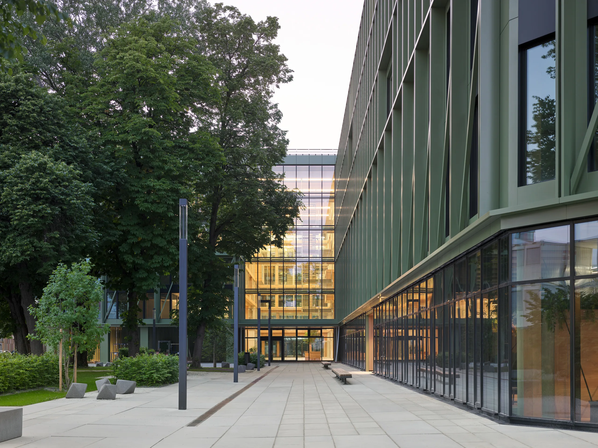
To provide you with an optimal experience, we use technologies such as cookies to store and/or access device information. If you agree to these technologies, we can process data such as surfing behavior or unique IDs on this website. If you do not give or withdraw your consent, certain features and functions may be impaired.
Functional Always active
The technical storage or access is strictly necessary for the legitimate purpose of enabling the use of a specific service expressly requested by the subscriber or user, or for the sole purpose of carrying out the transmission of a communication over an electronic communications network.
Preferences
The technical storage or access is necessary for the legitimate purpose of storing preferences that have not been requested by the subscriber or user.
Statistics
Technical storage or access for statistical purposes only.
Technical storage or access used exclusively for anonymous statistical purposes. Without a subpoena, the voluntary consent of your Internet service provider, or additional records from third parties, the information stored or accessed for this purpose alone generally cannot be used to identify you.
Marketing
The technical storage or access is necessary to create user profiles, to send advertising or to track the user on a website or across several websites for similar marketing purposes.

